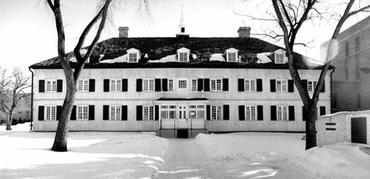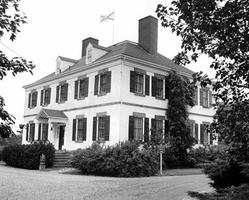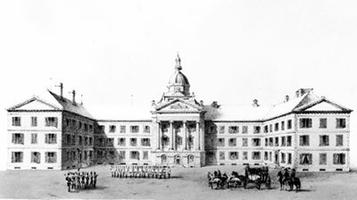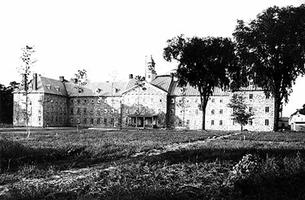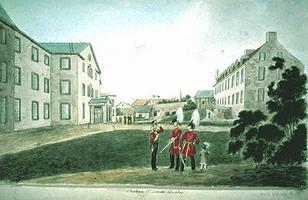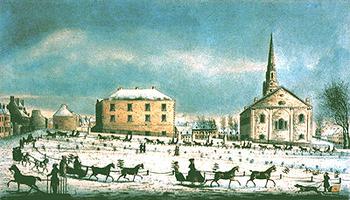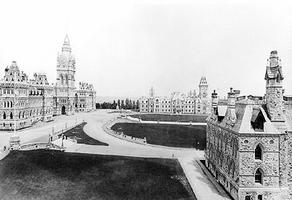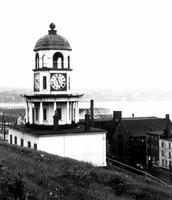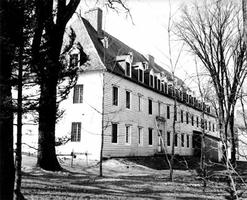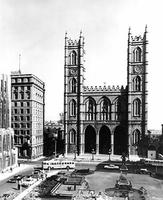Architectural History: 1759-1867
At least until the 1830s, and even later in some regions, the architecture of the English regime was polarized between Georgian forms, symbolizing British imperial order, and the various regional tendencies, already established or in the process of formation throughout the territory. One way to look at the diversity of architectural forms during that period is thus to examine how that polarity affected their development in each region.
Québec After the Conquest
In Québec, the change from the French to the English régime did not have an immediate impact on architectural forms. The Seven Years' War brought destruction to towns and villages along the St Lawrence river, but the period of reconstruction favoured models already in use and strengthened their vernacular interpretations. Views of Montréal and Québec City at the beginning of the 19th century show houses that respect the type established during the French régime. The most characteristic feature of these buildings, however, appears in cross-section: the large roof-frame has a "raised tie beam" (entrait retroussé) that makes them look like the letter "A," open at the base. With the upper floor set below the level of the wall plates, this feature allows the creation of a livable attic space partly surrounded by the masonry structure and partly enclosed under the roof. The typical French Canadian dormer window, situated in the lower portion of the roof and resting directly on the wall plates, results from this interior arrangement. On the facade, the portion of wall situated above the upper floor - called in French a "surcroît," with the suggestion of increased height - can be identified by an unusually high space between the uppermost windows and the edge of the roof. It is a common feature of Québec houses well into the 19th century.
Religious institutions helped perpetuate other well-established building types. One example is the Château Bellevue (1777-81; extended 1870) at Petit-Cap near Saint-Joachim, built by the Séminaire de Québec as a vacation house for its students. This building belongs to the large single-pile type used for religious institutions all through the French régime. The Château Bellevue, as built between 1777 and 1781, is an elongated two-storey building with a high pitched roof hipped at both ends. This roof is supported by a raised tie beam frame, something that can be inferred from the arrangement of the apertures on the outside. The plan has a single flight of rooms interconnected with a string of doors on one side, as in many 18th-century French palaces and hotels. Today, the main facade has two flat-arched portals with bossage: that in the original part, on the left, is made out of stone, and that in the 1870 extension is a wooden copy of the earlier one. The apertures are regularly spaced, and only the dormer windows, placed in a tighter order above the original door, show some irregularity.
In contrast to this perpetuation of French building types, British authorities gradually established their presence in Québec by transforming existing public buildings and by erecting new structures in the Palladian style. These interventions occasionally resulted in the formation of new clusters, such as on Place d'Armes in Québec City, which provided powerful symbols of British presence. The Château Haldimand (1786, destroyed 1892) was built on Place d'Armes as an annex in which to hold the receptions that could not be accommodated in Château Saint-Louis. Its exterior is an example of the austere appearance characterizing the first public buildings erected by the new régime. The courthouse (1799-1804, burned 1873), facing St Louis Street on the opposite side of the square, followed a pattern adopted in other courthouses across Canada at the time, even though its architect was Québec City artist François Baillairgé (1759-1830).
Then, Holy Trinity Cathedral (1800-04, modified 1816), whose apse is treated as a secondary facade towards the square, was erected in an uncompromising Palladian style according to the plans of two British officers, Captain William Hall and Major William Robe. Robe was also in charge of the landscaping of Place d'Armes. A few years later, the old Château Saint-Louis (modified 1808-11; burned 1834) was also transformed into a Palladian composition: a third storey was added, a new roof with a lower pitch was installed, and broad classical pediments completed the whole. Thus, the Place d'Armes and its surroundings were transformed into a powerful symbol of British imperial order.
These symbolic buildings were complemented by the renewal of Québec City's fortifications, which culminated with the construction of a citadel planned by Elias Walker Durnford between 1820 and 1831. The basic scheme of the citadel is derived from principles developed in France by Sébastien Le Prestre, marquis de Vauban, during the reign of Louis XIV. The scheme is primarily composed of a series of bastions connected by curtains, and arranged in such a way that they can defend each other. This primary system is completed by external elements, making it more difficult for the assailants to approach the fortified area. Meant to protect Québec City from possible attack by the Americans, Durnford's citadel is one of the last examples to be built according to these classical principles.
The Maritimes Before the Loyalists
In the Maritimes, the expulsion of the Acadians and the arrival of settlers from the British colonies along the Atlantic coast created a situation quite different from that in Québec. Nevertheless, the polarity between regionalism and imperialism remains an essential characteristic of the architecture of this period in that region. New settlers brought building types and techniques with which they were familiar. This movement established a strong connection with New England well before the arrival of the Loyalists in the 1780s. This connection can be seen in the number of frame buildings from the 1760s and 1770s that were conceived in the New England manner, with an arrangement of the apertures that indicates the presence of simple triangular trusses inside the gable roof. In the front and back elevations of these buildings, the upper windows are usually situated at the top of the wall, close to the eave of the roof and leaving no surcroît. The Simeon Perkins house (1766-67, enlarged 1781, 1792) in Liverpool, Nova Scotia, provides a good example of this kind of arrangement. In 1781, when the house was lengthened, dormer windows were also added, and they had to be placed half-way in the slope of the roof in order to match the interior space.
The town of Barrington, NS, was established in 1761 on the site of La Passage, razed by New Englanders in 1755. Its meeting house (1765) belongs to a type commonly used by New England Congregationalists in the 18th century. The entrance door is located in the middle of one long side, and the interior is developed along the short axis of the building. The pulpit is situated across the entrance, and the large assembly room is surrounded with galleries on the three other sides. On the exterior, the upper windows, giving light to the galleries, are tucked against the eaves of the roof in the typical New England fashion. They interrupt the frieze under the cornice which, together with the elongated corner pilasters, are the only classical ornaments on the building.
In contrast to these vernacular buildings, projects conducted by the authorities usually followed British precedents that suggested allegiance to the Crown. The Duke of Kent, who had expressed his dissatisfaction with the architecture of public buildings in Halifax during his stay in that city, had the Town Clock erected on Citadel Hill in 1802-03. As a variation on Bramante's Tempietto in Rome, this building is a typical example of Georgian classicism applied in the colonies.
More elaborate and monumental is Province House (1811-19), which looks like the central block of an 18th-century estate residence in Britain. In this building, the Palladian forms are interpreted in a baroque manner. The monumental Ionic columns support a central pediment bearing the royal arms. Pilasters, at the two ends of the main facade and in the centre of the lateral ones, also support their own pediments, smaller than the main one. These columns and pilasters bind together the two upper levels of the elevation, and a rusticated first level provides a visual base for the upper part.
The Palladian style - a particular manner of using the classical vocabulary in Britain that is based on the designs of Renaissance architect Andrea Palladio - remained in use for buildings representing the British imperial order until the middle of the century in many areas, and the Colonial Building (now Province House; 1843-48) in Charlottetown, PEI, uses it quite effectively. Situated on Queen Square, it is part of another cluster of symbolic buildings referring to British institutions. In St John's, Newfoundland, the Colonial Building (James Purcell, 1846-50) is also a well-mastered Palladian design, with its monumental Ionic portico supporting a classical pediment with the Royal arms.
The Loyalists
The Loyalists, whose arrival in 1783-84 meant a radical increase in population in many areas, brought with them architectural ideas from the colonies they had left, but they also turned directly to the British models favoured by local elites. The town of Shelburne, NS, was surveyed for the new settlers, free land was distributed, and close to 1500 buildings were erected in 1783 and 1784. The two adjacent buildings known as the Ross-Thompson house and store (early 1780s) carry the American colonial influence already prevalent in Nova Scotia. The gambrel roof, which adds a clear Georgian reference to the store, can be frequently seen in New England on 18th-century houses and public buildings.
Many houses using the classical vocabulary in this period relate to colonial American models, but their Georgian features held the same meaning as they had in those colonies during the 18th century, namely the aspiration to British values and loyalty to the Crown. What gave meaning to these forms is the colonial context itself rather than the actual source of inspiration. The Loyalist House in Saint John, NB (c 1810-17), a double-pile house raised on a high basement and covered with a hipped roof, easily recalls merchant houses in Salem (Mass), Marblehead (Mass) or Portsmouth (NH). Its frame construction covered with clapboard is specific to America, but its Adamesque entrance shows an awareness of British models.
Acacia Grove, at Starr's Point, NS (1811-17), is a large yet compact masonry structure with a similar kind of plan. Its two chimneys, however, rise between the front and back rooms, and the flues therefore appear in the middle of the hips on the roof instead of in the end walls. Its sobriety and its stability recall many southern plantation houses, but, as a well-mastered Georgian design, it expresses allegiance to British values, as it would have done in Virginia or in the Carolinas before the revolution.
Upper Canada (Ontario)
Upper Canada was scarcely populated until Loyalists began migrating to Canada. Their settlement became part of the means by which British authorities developed that region. Cataraqui (Kingston) was surveyed in October 1783 to receive a group of Loyalists from New York. Newark (Niagara-on-the-Lake) was established in 1792 as the capital of Upper Canada. These Loyalist towns and many others were laid out on a grid-iron plan applied with military rigidity. Similarly, York (Toronto), which replaced Newark as capital in 1796, was laid out in 1793 without consideration for topography.
Well into the 19th century, most of the people of Upper Canada occupied log houses, and, less frequently, frame houses or masonry houses. French-Canadian builders contributed to spreading building techniques with which they were familiar, and the Loyalists coming from various parts of the United States did the same. Most owners, however, would aspire to the Georgian models provided by the elite. As in the other regions, the Georgian classical vocabulary and, in a more particular way, the Palladian manner constituted symbols of the British colonial power structure and participated in its legitimation by being associated with good taste and cultural refinement.
One of the most successful Palladian designs of the period can be found in The Grange, the brick house built by D'Arcy Boulton, Jr, in Toronto (1817-18, enlarged c 1840 and c 1880). The three central bays of the five-bay facade project forward and are topped with a broad classical pediment. The base of the elevation is kept low, as in Palladio's designs for two-storey villas, the hipped roof has a low pitch, and the general sobriety of detailing allows the entire design to breathe easily. Most houses of the elite from the early 19th century followed similar patterns. The William Campbell house (1822) is another outstanding example located in Toronto, while several others can be seen in Kingston and in Perth.
The West
During this period, the development of the Prairies was controlled by the fur-trading companies, which at first discouraged permanent settlement on the land where they were granted trading rights. The Hudson's Bay Company and the North West Company employed many craftsmen from Québec to build trading posts, and thus contributed to the dissemination of building techniques originating in New France, such as the colombage pierroté and the poteaux en coulisse, or "grooved post" technique.
Lower Fort Garry, established in 1830 on the Red River in Manitoba, survives as a good example of trading post architecture, although not an entirely typical one because of the use of masonry. Lower Fort Garry is a compound of buildings with a clear hierarchical organization, surrounded by straight masonry walls with circular bastions at the corners. The main building, called the Big House (1831-32), is a masonry structure with a steep hipped roof, and it is surrounded on three sides by a veranda, recalling by these features the domestic architecture of Québec. Examples of the grooved post technique can be seen in the recent reconstruction of Carlton House, in Carlton, Saskatchewan. A trading post established by the Hudson's Bay Company in 1810, it had a formal arrangement of buildings surrounded by a wooden palisade with bastions at the corners, as in Lower Fort Garry, but it was entirely built of wood.
The development of the Red River area was prompted by Lord Selkirk, who acquired a large amount of land from the Hudson's Bay Company in 1811 in order to pursue his philanthropic mission in favour of the dispossessed from Scotland and Northern Ireland. Despite conflicts with the North West Company, the Red River settlement managed to grow, and documents show that the grooved post technique, which became known as the Red River frame, was the most common construction technique. In this technique, the posts, resting on a sill, provide a sturdy frame whose bays are filled with horizontal pieces of timber with tongues sliding into the grooves made in the sides of each post. Usually one storey, the houses built in this way often have an attic space whose floor is framed into the walls below the level of the wall plates, thus creating a surcroît in the Québec manner. The house of Pierre Delorme (c 1857-71), preserved at St Norbert Provincial Park, is an excellent example of this technique.
The two-storey Convent of the Grey Nuns in St Boniface, Manitoba (1846-51), is also a Red River frame construction. The dormer windows set at the base of the roof and the important piece of wall above the upper windows in the elevation reveal again the existence of a surcroît space.
The Georgian vocabulary is not frequently seen in the Prairies during this period, but when reference to British institutions is sought, models and types common in Eastern Canada reappear. By mid-century, however, the popularity of revival styles had made wide breaches in the authority the classical vocabulary inherited from the Renaissance, and other references began to appear throughout colonial Canada.
The Revival Styles
The revival styles, such as the classical revival, the Greek revival, and the gothic revival, established a new kind of relation with the past. Each revival style interpreted its historical sources as a rigid system that could be adopted on the basis of the associations they created in people's minds. In Canada, a significant number of buildings strictly applied the codes of specific revival styles, but, more often, architectural elements were used as "archaeologically correct" fragments, incorporated into compositions that otherwise followed the Georgian conventions. The Colonial Building in St John's, Nfld, is a good example of this practice. The porch, derived from antique temples, reflects a certain archaeological awareness. The steps recall those before a temple, and the Ionic capitals have volutes on the front and on the back only, instead of on four sides.
A more complete example in the Greek revival style is St Andrew's Presbyterian Church (1831, the spire replaced in 1854) in Niagara-on-the-Lake. Its facade is composed like the front of a temple, with a free-standing Doric colonnade in the antique manner. The columns have no base, the capitals have a plain echinus (rounded molding), and the abacus is a simple square element. The roof, whose gable end forms a classical pediment, integrates this archaeological fragment into the rest of the building.
The Classical Revival
The neo-classical period, spreading mostly through the 1830s, 1840s, and 1850s, is the period during which an important number of architects from Britain migrated to Canada. Among them one can find Henry Musgrave Blaiklock (1790-1843) in Québec City, George Browne (1811-85), who lived in Québec City, Montréal and Kingston, John Ostell (1813-92) in Montréal, Thomas Rogers (c 1780-1853) in Kingston and Toronto, William Thomas (1799-1860) in Toronto, and John Wells (1789-1864) in Montréal.
The neo-classical style was quickly adopted for public buildings, from the governmental to the municipal level. The monumental Kingston City Hall (George Browne, 1843-4, the dome replaced in 1909) is an excellent example of this development. The temple front placed in the centre of its long facade is very well integrated. The plain Tuscan columns, the cornice that runs across the entire facade, the pilasters at the two ends, the bossage, the arches around the windows, all these elements have a clear, simple and powerful design.
In Toronto, Osgoode Hall, built in several phases (1833, 1844-5, 1857-60), is another fine example of the neo-classical reinterpretation of the Georgian vocabulary. The most elegant one, however, is probably the Bank of Montréal (1845-48) on Place d'Armes in Montréal, whose facade was kept before the Beaux-Arts building of McKim, Mead, and White. The emphasis put on the classical orders and vocabulary in the classical revival can be appreciated by comparing this facade to the earlier building of the Bank of Montréal (1818-19), next to which it was erected.
Québec Neo-Classicism
In Québec, neo-classicism was strongly associated with Abbé Jérôme Demers (1774-1853) and his architect, Thomas Baillairgé (1791-1859). Demers, vicar-general of the diocese, taught a course on architecture at the Québec Seminary that adapted Jacques-François Blondel's principles to Québec, thus bringing neo-classical ideas to bear on the architecture inherited from New France. The Séminaire de Nicolet (1826-33) was planned by Demers himself while the "architecture" - the pediment, the cornice, the portal and the belfry - were conceived by Baillairgé.
In the 1830s, Baillairgé's practice became more comprehensive, partly influenced by that of British architects established in the city. His projects for the Québec Parliament (built 1831-50, burned 1854) and the Cathedral Notre-Dame de Québec (partly built, 1843-44) reveals his assimilation of the contemporary architectural practice.
The Gothic Revival
The gothic revival gradually became the most important trend in Canadian architecture in the second half of the 19th century. Partly because gothic buildings were considered as Britain's own antique architecture, the gothic revival in Britain evolved from a decorative and picturesque tendency towards a better archaeological understanding of medieval buildings and, through this understanding, it moved towards a rationalist design philosophy with moral underpinnings. These different phases of the gothic revival all had an impact on Canadian architecture.
Neo-Gothic Churches
The earliest landmark building to adopt the gothic vocabulary is the Church of Notre-Dame (1823-29; towers completed in 1843) in Montréal. Designed by the New York-based architect James O'Donnell (1774-1830), the church has a simple rectangular plan in the Georgian manner, but its architectural vocabulary - pointed arches, polygonal supports, crenellations - is entirely borrowed from gothic.
Although the gothic revival continued to have some success with the Roman Catholic Church, it never became its preferred style. Instead, the neo-baroque, providing associations with Italy, was more commonly adopted. In the Anglican church, in contrast, the gothic rapidly became the most usual reference. Christ Church Cathedral (Frank Wills, with modifications by William Butterfield, 1845-53; spire rebuilt 1911-12) in Fredericton, NB, reflects the ideas of the Ecclesiological movement in Britain. The building not only includes well-understood ornamental details, it is also characterized by complex spaces, each of which is expressed as a distinct volume on the outside. Even the entrance is treated as an independent volume juxtaposed to the body of the church.
The principles of the Ecclesiological movement were also followed in parish churches, such as St Stephen's-in-the-Fields (1858, restored 1865) in Toronto, and were quickly endorsed by other Protestant denominations. These principles were also applied to small wooden churches built from the Maritimes to British Columbia, whose development exploded with the Gold Rush at the end of the 1850s. In this manner, the gothic revival completely displaced the Georgian vocabulary, whose universality had remained unquestioned until the 1830s. By the middle of the 19th century, a universal architectural language had become impossible and typological eclecticism, according to which each building type must be given an appropriate style, was allowed to take over: classicism became associated with banks, gothic with Anglican and Protestant churches, baroque with Roman Catholic ones, etc.
The Parliament Buildings in Ottawa
The popularity of the gothic culminated in the Parliament Buildings erected in Ottawa, which was selected as the capital of Canada in 1857. At that time, the buildings were said to follow the "civil gothic style" that one can see, for example, in Flemish late-medieval city halls. However, they also represent a step towards the combination of multiple references and styles in one single project. The composition of the entire complex can be compared to Michelangelo's Campidoglio in Rome, with the seat of government at one end of a court and matching buildings on two opposite sides. The Parliament Building (Thomas Fuller and Chilion Jones, 1859-77; burned 1916), with its monumental tower in the centre of the facade, and the symmetrically arranged departmental blocks (Thomas Stent and Augustus Laver, 1859-77), established a comparable set of relations, but the formal character of the whole is counterbalanced by the multitude of gothic elements, the polychrome masonry, and some calculated dissimilarities in the latter two buildings.
The Library of Parliament, which is the only surviving part of the main building, clearly illustrates this synthetic approach by combining the circular library type, a well-established classical formula, with the exterior of a medieval chapter house, also a circular building. The architects multiplied pointed dormers, gables and pinnacles as much as possible, thus creating the picturesque mass that still dominates Parliament Hill when seen from afar.
See also Architectural History, Early First Nations; Architectural History, The French Colonial Régime; Architectural History, 1867-1914; Architectural History, 1914-1967; Architectural History, 1967-1997.

 Share on Facebook
Share on Facebook Share on X
Share on X Share by Email
Share by Email Share on Google Classroom
Share on Google Classroom





