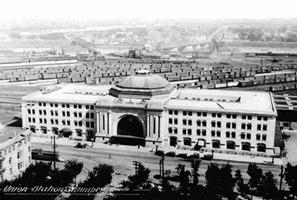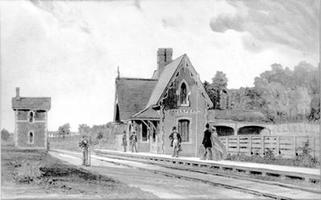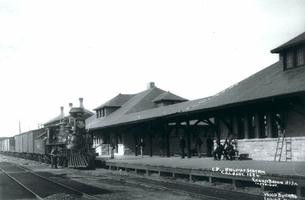Railway Station
Rail service began in Canada in 1836 with the opening of the Champlain and Saint Lawrence Railroad east of Montréal. The new transportation system required a new building type: stations to accommodate the passengers and freight that it carried. The St Lawrence and Atlantic Railroad station (c. 1848) at Longueuil, Qué, was a plain, barn-like rectangular structure with a gabled roof and a large arched opening at the end, into which the train entered. Subsequent station types enclosed people and not trains.
More familiar are the "road stations" built between 1855 and 1857 for the Grand Trunk Railway's line from Montréal to Toronto and Sarnia. Most, such as the station at St Marys Junction, Ont, were small rectangular one-storey stone buildings with broad-eaved gabled roofs and round arched windows and doors. Those at Kingston and Belleville, Ont, had a second storey within a mansard roof.
The designer may have been Grand Trunk chief engineer A.M. Ross or Thomas S. Scott, the future federal chief architect, who served for a time as architect to the railway. A number of early stations were of frame construction, as those built in 1867 for the Intercolonial Railway's route from Truro to New Glasgow, NS, and likely designed by Sir Sandford Fleming. The 5 shingled "way stations" on this route combined passenger and freight facilities and had a separate long platform.
The Canadian Pacific Railway used a number of standard and custom station designs for its transcontinental route. The first standard design, executed in wood, eg, Indian Head, Sask (1882), is a "combination" station, having both passenger and freight facilities. A 2-storey rectangular block contains a waiting room and office on the ground floor and the agent's dwelling above, and a one-storey freight shed extends at one side. Some custom stations, such as the one at Peterborough, Ont (T.C. Sorby, 1883), were brick, with a similar complement of rooms; its more pronounced eaves and the bay window in the agent's office became characteristic station features. The Vancouver station (Paul Marmette, 1886, frame construction) followed this plan, as did stations at Calgary (1893, in stone) and Banff, Alta (1889, log construction), both designed by Edward Colonna.
This general arrangement became the basis for standard plans subsequently adopted by the CPR and the other transcontinental lines. A station's size and facilities were based on the importance of the stop. The Canadian Northern Railway's station at Boston Bar, BC (1915), a divisional point, uses a standard "second class" plan with additional living quarters, offices, and a restaurant. The station agent's dwelling on the second floor is expressed as an individual house-like element with a hipped roof, a feature of CNR stations across the country, particularly its smaller and more numerous "third-class" stations (eg, Roseisle, Manitoba, 1903).
Urban stations, many of them terminals, were much larger than those along the line. Most were designed in the fashionable architectural styles of the time. Toronto's second Union Station (E.P. Hannaford, 1871-73) was an Italianate design with 3 tall mansard-roofed towers; the Intercolonial's North Street Terminal in Halifax (Department of Public Works, 1874-77) displayed a fine Second Empire design; and the CPR's Windsor Station in Montréal (Bruce Price, 1888-89) was in the Richardsonian Romanesque style. All featured large train sheds of utilitarian iron or steel construction located behind the passenger building.
The Union Station in Winnipeg (Warren and Wetmore, 1911) and Toronto's third Union Station (Ross and Macdonald, Hugh G. Jones and John M. Lyle, 1915-20) continued the practice of using fashionable "high" styles for urban stations, in both instances beaux-arts classicism. The Toronto station is notable for its grand concourse and its effective use of levels to separate functions.
Modernism was first applied to station design with the erection of the Toronto, Hamilton & Buffalo Railway's station and offices at Hamilton, Ont (Fellheimer and Wagner, 1931-33), perhaps Canada's first building in the international style. A similar modernist style was used for the Canadian National Railways' Central Station in Montréal (John Schofield, 1938-43). The deceptively simple brick structure also became the core of an extensive commercial development which culminated in the Place Ville Marie office complex (I.M. Pei with Affleck, Desbarats, Dimakopoulos, Lebensold, Michaud and Sise, 1958-66). The railways began to use the international style for stations along the line as well, as at the CPR station at Field, BC (1953).
After 1960, line abandonments, the elimination of passenger service from some surviving lines, and the need to renew aging building stock led to many stations being demolished. Some were replaced with small shelters (eg, CP Rail at Arnprior, Ont, 1981), a reflection of reduced passenger traffic. New stations generally showed simple contemporary design, as in the CN stations at Dorval, Qué, and Kingston, Ont.
The creation of Via Rail Canada Ltd in 1977 to operate passenger rail service led to a short-lived revival of vigorous new station design. In the late 1980s architect Yves Roy produced several standard and custom designs for small stations and shelters; one is the "Stationette," which features a square, hipped-roof waiting room, with the ticket office and a washroom expressed as lower wings (eg, Springhill Junction, NS, 1987).
Public interest in the preservation of railway stations as a cherished architectural inheritance has resulted in a number being reused as museums (eg, High River, Alta), as community facilities (eg, Theodore, Sask) and others as integrated transportation facilities (eg, Regina, Vancouver). The former Ottawa station is now a government conference centre. The railways are beginning to cooperate with communities wishing to retain unused stations, in part because of the federal Heritage Railway Stations Protections Act (1990), although the removal of stations continues.

 Share on Facebook
Share on Facebook Share on X
Share on X Share by Email
Share by Email Share on Google Classroom
Share on Google Classroom





