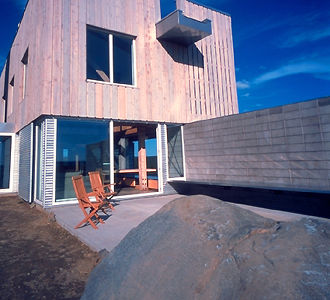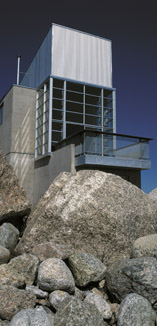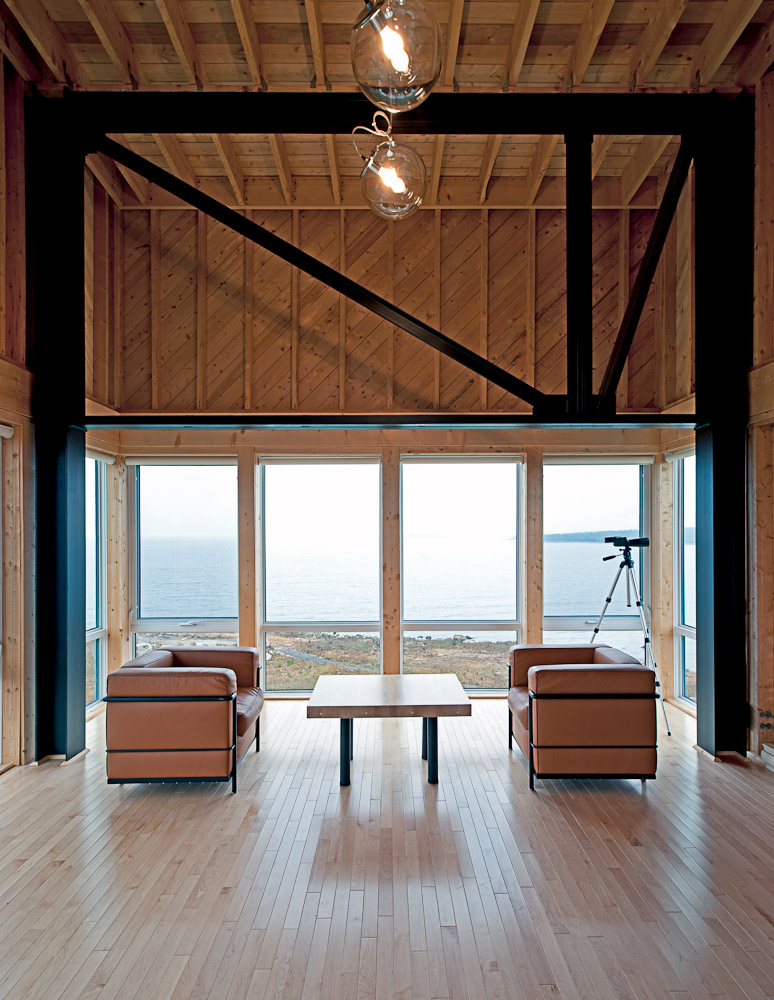Brian MacKay-Lyons, architect, university professor (born 26 August 1954 in Arcadia, NS). A winner of multiple Governor General’s Medals in Architecture, Brian MacKay-Lyons has achieved national and international prominence for designs that transmute vernacular forms and traditions into striking but livable contemporary buildings.
Education and Early Career
MacKay-Lyons received bachelor's degrees in environmental design (1976) and architecture (1978) from the Technical University of Nova Scotia (then the Nova Scotia Technical College). During his graduate studies at UCLA (University of California at Los Angeles), where he earned a master's degree in architecture and urban design (1982), MacKay-Lyons came into contact with the ideas of American architect and historian Charles Moore. Moore's studies of indigenous building form and its evolution over time inspired MacKay-Lyons to pursue work at Moore, Ruble, and Yudell, 1980–82. He returned to Halifax in 1983 and formed his firm, Brian MacKay-Lyons Architecture Urban Design — now MacKay-Lyons Sweetapple Architects — two years later.
The national and international recognition accorded MacKay-Lyons's small-scale projects, most of them houses, has been based on their methodical exploration of the Nova Scotia vernacular. Early projects were centred on a language of simple, archetypal forms and their relationship to site. His House on the Nova Scotia Coast #1 (Upper Kingsburg, NS, 1986), a good example of his early work, contrasts the interior volume of the renovated Cape Cod house with the totemic design of its inhabited chimney. In its siting, the design was developed as an extension of MacKay-Lyons's preoccupation with objects on the land, and was integrated with the existing buildings through the planting of an apple orchard.
Later Work
Later designs continued MacKay-Lyons's investigation of the vernacular, suggesting that his work is essentially an evolving process of exploration. Designs from the late 1990s pushed the structural possibilities of vernacular wood frame and skin construction, concentrating on the detailing to create new and appropriate forms. The House on the Nova Scotia Coast #22 (Oxners Head, NS, 1997) illustrates this development. The wood frame is designed and detailed to look like abstract rectangular boxes hovering above the ground floor. The spatial containment suggested by each box is juxtaposed with the formal extension implied by the ground floor walls. These walls connect interior and exterior space, and the main house to the guest lodgings that are just over 100 metres away.
Around the turn of the millennium, MacKay-Lyons began to take on larger projects, the first of which was the Faculty of Computer Science Building, Dalhousie University (Halifax, NS, 1999). This led to a number of commissions for academic buildings in eastern Canada. The Canadian Chancery in Dhaka, Bangladesh, was completed in 2010. Nonetheless, MacKay-Lyons has continued to design homes and cottages on a smaller scale. Cliff House (Atlantic coast, NS, 2010), for instance, is a simple box-shaped cabin clad in cedar and perched on a cliff with generous windows facing Nova Scotia’s Atlantic coast. The project, the first in a series to be undertaken on a 455-acre coastal site, won the 2012 Governor General’s Medal in architecture.
Honours and Awards
MacKay-Lyons's work has been recognized nationally for its design qualities through numerous Canadian Architect Awards and Governor General's Medals. The Governor General's Medals, which acknowledge exemplary built work in Canada, have recognized the House on the Nova Scotia Coast #1, the mixed use infill on Maynard Street (Halifax, NS, 1990), the Leahey House (Pugwash, NS, 1994), the House on the Nova Scotia Coast #12 (South Shore, NS, 1996), the House on the Nova Scotia Coast #22, and Cliff House (Atlantic coast, NS, 2010).
His work has been recognized internationally with an American Institute of Architects Honor Award, and he is a Fellow of both the Royal Architectural Institute of Canada and the Royal Canadian Academy of the Arts. In 2001, he was made Honorary Fellow of the American Institute of Architects. His firm has received significant recognition for its design work, including numerous publications (more than 175, including 3 monographs), exhibits and awards.
In 1983, Brian MacKay-Lyons became a professor at Dalhousie University (formerly the Technical University of Nova Scotia), and he has lectured extensively in Canada and abroad. Since the early 1990s, MacKay-Lyons has run an international internship in rural Nova Scotia known as the Ghost Architectural Laboratory. A two-week design-build exercise, the Ghost Lab attracts professionals and students from all over the world, and has consolidated the reputation of Brian MacKay-Lyons on the global architecture scene.

 Share on Facebook
Share on Facebook Share on X
Share on X Share by Email
Share by Email Share on Google Classroom
Share on Google Classroom







