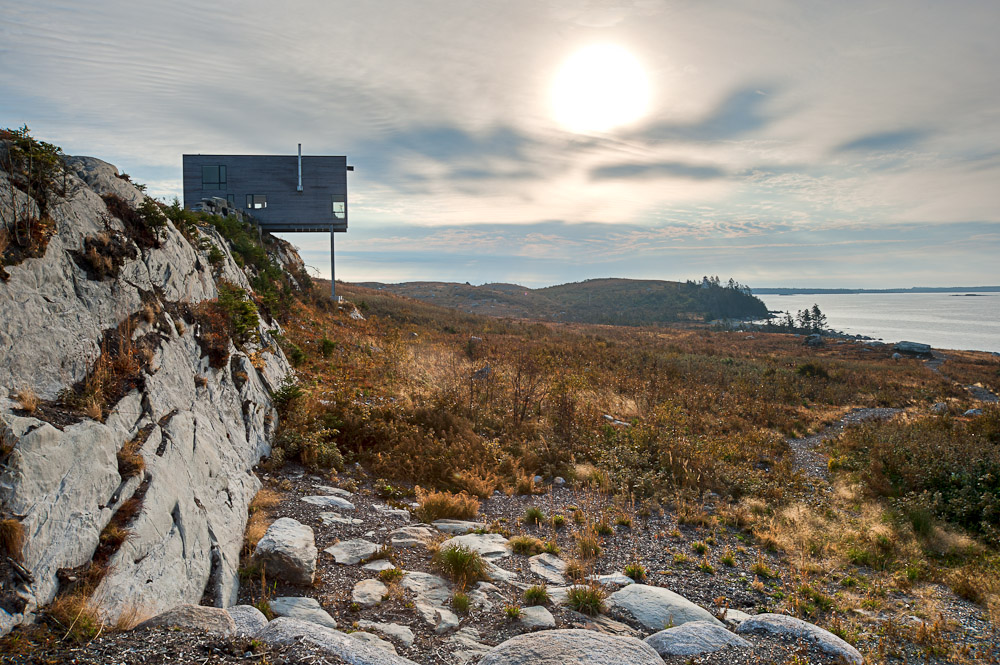Bing Wing Thom, CM, architect (born 8 December 1940 in Hong Kong; died 4 October 2016 in Hong Kong). A Member of the Order of Canada and a winner of the Governor General’s Award, Bing Thom’s strong design values and holistic approach in practice made him one of
Early Life and Education
Thom and his family immigrated to
Bing Thom Architects
In 1982, Thom established his own firm, Vancouver-based Bing Thom Architects, with offices now in
Thom's design strength was evident early on in his career with projects that explore community and place-making through innovative means of space-making and use of materials. He created unique design solutions that look and feel appropriate in their context by addressing both economic and social needs. As such, each building conveys a concern for the citizen and questions the purpose of each project. One of his early projects, the False Creek Yacht Club in Vancouver, uses structural pilings that extend through the building and transform into "masts" complete with cables, docking the building along
Major Projects
One of Thom’s best-known projects is the zinc-clad Canada Pavilion at Expo 92 in
Likewise, the Chan Centre for the Performing Arts at the University of British Columbia (1997) is sited in such a manner that the threshold between interior and exterior becomes blurred. The Centre is a music hall, complete with an experimental theatre and a cinema. The project is gorgeously detailed in wood and features an innovative acoustical canopy that has become a precedent around the world. When seen in plan, it resembles a musical instrument such as a cello or piano; to some, images of drums may also arise. This reference to a familiar form reveals the kind of intimacy that can be seen throughout the project. Its simple material palette (of wood and concrete), and the landscaping of the building and site, make the Chan Centre a unique and world-renowned concert hall.
The first phase of the
Among Thom’s cultural projects, the Arena Stage at
Thom’s Surrey City Centre Library (2011) in Surrey B.C. earned sustainable certification (a gold rating in the Leadership in Energy and Environmental Design rating system developed by the U.S. Green Building Council). The building responds to its context by way of sloped walls for solar shading and large windows that maintain the connection to the surroundings, allowing the visitor to feel connected to the site and testing the threshold from the interior to the exterior. Predominantly designed to serve the community by providing gathering spaces, the project questions the role of a library in a time of easily accessible electronic information. The building’s merit can further be attributed to the use of building software that assisted the design team with the concrete formwork and allowed for an efficient and easily constructible solution to arise. This type of fine tuning is a common part of the design process for Thom.
At the heart of Thom’s practice were his fundamental beliefs in community, innovation, landscape and the human experience. His practice had a strong national and international presence, as evidenced by having been awarded the Excellence in Planning Award from the Canadian Institute of Planners for the Development Plan for the City Center of Yuxi, China in 2001.
Honours
Interior Design Institute of BC Award, 1990 (New World Harbourside Hotel)
Governor General’s Award, 1990 (False Creek Yacht Club)
Architectural Institute of British Columbia Lieutenant Governor of BC Award, 1992 (False Creek Yacht Club)
Member, Order of Canada, 1995
Excellence in Planning, Canadian Institute of Planners, 2001 (Development Plan for the City Center of Yuxi, China)
Merit Award, Royal Architectural Institute of Canada – Governor, BC, 2009 (Alberta Master Plan for the Southern Alberta Institute of Technology campus)
Architectural Firm Award, Royal Architectural Institute of Canada, 2010
Surrey NewCity Award for Excellence, 2011 (Surrey City Centre Library)

 Share on Facebook
Share on Facebook Share on X
Share on X Share by Email
Share by Email Share on Google Classroom
Share on Google Classroom





