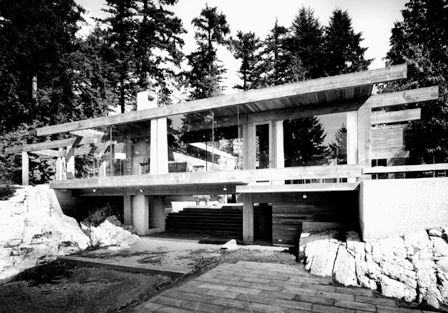
Education and Early Career
Clifford Wiens was raised on a Mennonite farm. He studied painting with A.Y. Jackson at the Banff Centre for Continuing Education. He also studied agriculture at the University of Saskatchewan and machine tooling at the Moose Jaw Technical School. In 1954, he graduated with a degree in architecture and industrial design from the Rhode Island School of Design. He founded his own architecture firm in Regina in 1957.
Characteristic Style
Wiens was among a group of Prairie-born architects — including Douglas Cardinal, Gordon Atkins, and Étienne Gaboury — who were actively searching for new ideas and innovations in architecture during the 1960s and 1970s. They were interested in developing a style, known as Prairie Modernism, that was responsive to the landscape and the history of the Prairies.
Wiens was known for his superb and inventive architectural and structural details, as well as for his simple but strong forms. He produced a wide range of projects. His work is in an experimental International Style of the kind introduced by an earlier generation of European Modernist architects such as Le Corbusier. However, Wien’s work also has an expressive formal aesthetic and a respectful sensitivity to context and the surrounding landscape.
Major Works
Wiens's first important work was St. Joseph's Church in Whitewood, Saskatchewan (1959). It is a simple, triangular, wooden structure. Its slanting shingled roof extends all the way to the ground as though protecting the congregation from prairie winds. The following year, Wiens produced another notable project, John Nugent Studio in Lumsden, Saskatchewan (1960). A provincial heritage site, it features a thin-shelled concrete conical roof that appears to float on a band of glass at its base, overlooking the Qu’Appelle Valley. A decade later, Wiens built the rural, outdoor Chapel in Silton, Saskatchewan (1969). Its massive pyramidal roof hovers above a congregational area, supported by glulam (glued laminated timber) beams. The project has been referred to as sublime for the way it pays attention to the landscape and reveals itself to the visitor.
Among Wiens’s most notable residential projects include Lakeshore Residence near Lebret, Saskatchewan. With its angled roof and concrete and wood materials, it celebrates the landscape and attunes itself to the site with its feature louvred facade. The much-praised University of Regina Heating and Cooling Plant (1967), uses forms that recall images of prairie grain elevators, thus linking the project to its region. A concrete pyramid with descending struts and a triangle at its front, the building is striking in its expressiveness and dynamism for a purely functional, industrial structure. It is, as Wiens himself has remarked, “a concrete temple to technology.”
Wiens also undertook smaller, more idiosyncratic projects. Located in provincial parks across Saskatchewan, the Spiral Teepee Picnic Shelters (1970) are an upward whorl of wood open at one end. There is enough inside room for a family to sit and have lunch or wait out a downpour.
Of Wiens’s later works, two of his finest are the CBC headquarters in Regina (1983), which forms a galleria to view the dome of the legislative building, and the new Prince Albert City Hall (1984). The CBC building has a staggered, blunt shape. Fashioned from cement, it seems to be hunkering down and leaning into the landscape. As is often the case with Wiens’s work, the directness and rawness of the building reflects the aims of the institution it was designed to house. Prince Albert City Hall, on the other hand, projects judiciousness and dignity, courtesy of the nested stone rectangles of its central doorway and window and a clock tower rising from its mid-point.

Retrospectives
In 2005, the Mendel Art Gallery in Saskatoon organized a retrospective of Wiens’s work called Telling Details: The Architecture of Clifford Wiens. The show was produced by the MacKenzie Art Gallery in Regina in 2007. Some of Wiens’s projects are in need of restoration and protection as they are slowly declining into disrepair.
Teaching and Other Projects
In addition to lecturing widely, Clifford Wiens served as visiting professor at the University of Manitoba (1968), the University of Calgary (1977) and the University of British Columbia (1985). He also published 17 books on topics ranging from architecture to poetry to autobiography.
See also: Architectural History: 1914–67; Architectural History: 1967–97; Architectural Education; Architectural Practice.
Awards
- Massey Award for the University of Regina Heating and Cooling Plant 1967)
- Massey Award for the outdoor chapel at Silton (1969)
- Prix du XXe siècle, Royal Architectural Institute of Canada (2011)

 Share on Facebook
Share on Facebook Share on X
Share on X Share by Email
Share by Email Share on Google Classroom
Share on Google Classroom


