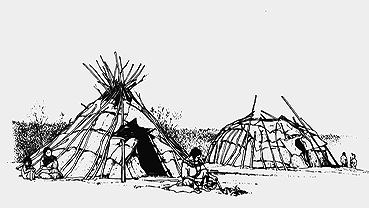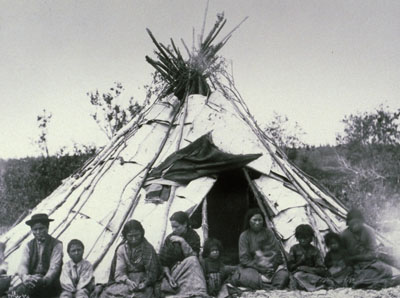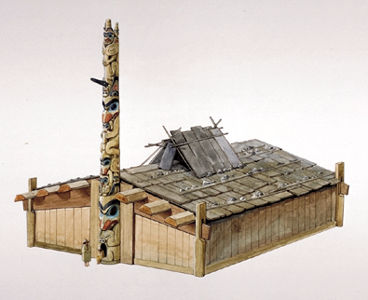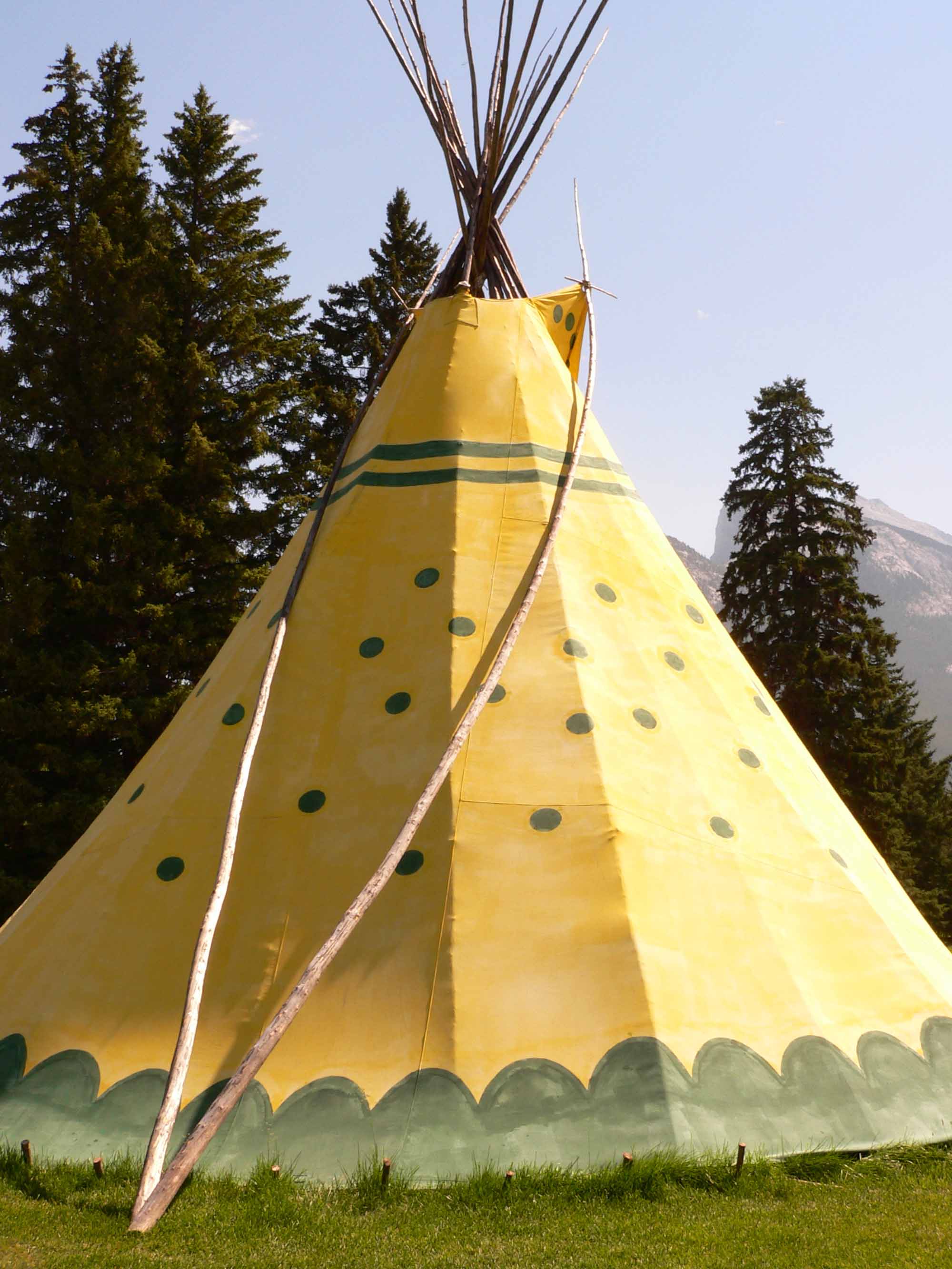A wigwam is a domed or cone-shaped house that was historically used by Indigenous peoples. It was prevalent in the eastern half of North America before the era of colonization.
Today, wigwams are used for cultural functions and ceremonial purposes. (See also Architectural History of Indigenous Peoples in Canada.)
What’s A Wigwam?
A wigwam was a type of house used mainly by Algonquian peoples but also other Indigenous peoples in the eastern half of North America in precolonial days. (See also Indigenous Peoples of the Eastern Woodlands in Canada.) Wigwams had a cone shape (or a dome shape among some Subarctic Indigenous peoples) and were typically made out of wood. Sometimes, animal hides would cover the outer walls of the structure. Wigwams were built for easy disassembling and reassembling so that hunting parties and travelling families could have shelter in their new location.
Why Were Wigwams Used?
Typically, wigwams were used for shelter. They were places where families gathered to socialize, eat and sleep. Although the size differed depending on the family and community, these family dwellings could hold up to 10 or 12 people. Wigwams could also be used as houses of worship or for community meeting places. In these cases, wigwams were larger, and could fit about 25 occupants. (See also Midewiwin.)
Some Indigenous peoples developed variations of the wigwam to serve specialized purposes. For example, the sweat lodge was a small cone-shaped tent in which water was thrown on hot stones to produce steam. Perhaps the smallest wigwam variety was the shaking tent. Used by a shaman in the course of his duties, the shaking tent was a circular, open-topped structure, perhaps 1.2 m in diameter, shaped much like a large barrel and usually covered with rawhide. The shaman would enter the tent after dark and would summon his spirit helpers with his singing and drumming. (See also Religion and Spirituality of Indigenous Peoples in Canada.)
DID YOU KNOW?
The word for wigwam in the Beothuk language was mamateek. Amamateek is seen in a drawing of the 1820s by Shawnadithit, the last known Beothuk. (See also Indigenous Languages in Canada.)
How Are Wigwams Made?
Wigwams were built on a level area. Wooden poles (sometimes measuring 5 m long) were placed upright, and the top ends were gathered together and bound, often using spruce roots or other natural binding agents. Once the basic dome or cone structure was completed, shorter wooden poles were fit in between the larger poles and also bound together. Large strips of bark or animal hides were wrapped around the frame in layers and then sewn to the structure. Moss or grass mats were sometimes packed around the bark to protect against rain and heavy winds. Doorways were covered by animal hides.
Inside, wigwam floors were covered with tree boughs and blankets made of animal hide, making it comfortable to sleep and sit on. Women also often decorated the inner walls with designs of nature or animals. At the centre of the wigwam was a fire pit, where families gathered around to cook, eat and talk about their day. The smoke from the fire escaped through a hole at the top of the wigwam.
On the East Coast, some Indigenous groups, such as the Beothuk and Mi’kmaq, built wigwams that were more rectangular in shape and resembled log cabins. However, the general construction and use of the wigwam was very similar to other Indigenous groups. (See also Architectural History of Indigenous Peoples in Canada).
Modern Uses and Significance
Although wigwams are no longer used as primary dwelling locations, they still serve ceremonial and cultural purposes. Community meetings, rituals, feasts and festivals are just some of the reasons for which people today might use a wigwam.

 Share on Facebook
Share on Facebook Share on X
Share on X Share by Email
Share by Email Share on Google Classroom
Share on Google Classroom











