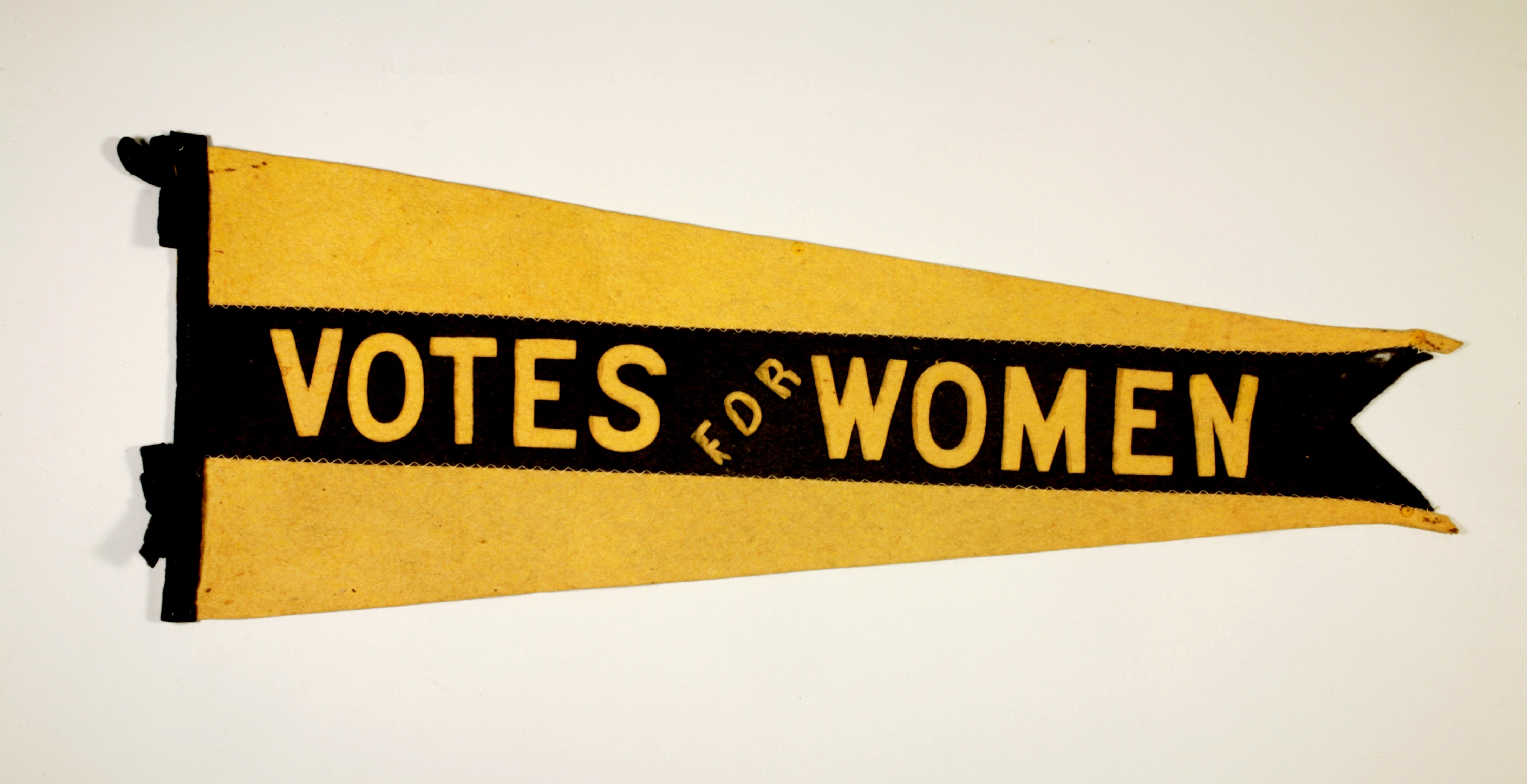Esther Marjorie Hill, architect (born 29 May 1895 in Guelph, ON; died 7 January 1985 in Victoria, BC). Marjorie Hill was a pioneer of women in the profession of architecture in Canada. The first woman to be admitted to the program in architecture at the University of Alberta in 1916 (the program was discontinued in 1939), she transferred to the University of Toronto, becoming the first woman graduate in architecture in Canada. She was registered as an architect in Alberta in 1925 and in British Columbia in 1952. She was the first woman to serve on the Victoria town planning committee, 1946-52.

Education and Early Career
Marjorie Hill's professional education and career coincided with the early years of Women’s Suffrage in Canada. She encountered considerable discrimination, both in university and in the profession. The chairman of architecture at the University of Toronto, C.H.C. Wright, absented himself from her convocation in 1920 when she received her BASc. The same year, the only job she could find in Toronto was as interior decorator at Eaton's department store. Her first application for registration as an architect in Alberta in 1921 was denied. Her second application was accepted only because the Alberta Legislature amended the Architects Act to admit "any graduate of any school of architecture in His Majesty's Dominion."
Hill's professional career started in early 1922, when she was hired as a draftsman by MacDonald and Magoon, Architects, in Edmonton. She left later that year to study town planning at the University of Toronto, and then went to New York City in 1923 to take a summer course at Columbia University. She remained in New York to work for the architect Marcia Mead until the end of 1924, when she returned to Edmonton. In 1925 Katherine C. Budd offered her a position in New York, where she remained working for Budd and other architects until 1928, when architectural work became scarce. Returning again to Edmonton, she worked for MacDonald and Magoon on several projects, including the Edmonton Public Library, until 1930 when the Great Depression severely curtailed practice.

Career Highlights
Resourceful and independent, Marjorie Hill supported herself during the Great Depression by applying her design skills to weaving, glove making, producing greeting cards on a hand-press, and by teaching these skills (see Crafts). She wrote a booklet on made-to-measure gloves for the Craftsman's Library. In 1936 she moved to Victoria, where she finally established a practice in architecture. However, she continued to weave and spin and teach these crafts, winning many prizes, including first prize at the Canadian National Exhibition in Toronto in 1942, using techniques of Finnish weavers whom she admired both for technique and design. She wore her own homespun clothing to the end of her days.
Hill's first independent commission in Victoria was the conversion of a single-family house to a duplex in 1940. Through the years of the Second World War she designed many houses and converted large houses to apartments, sometimes designing 3 houses a week, and always working alone. After registration in British Columbia in 1952 she designed several apartment buildings, the main building of Lincoln Cemetery and Fellowship Hall. She also designed the first purpose-built care home in Victoria, Glenwarren Lodge Private Hospital.
Legacy
Marjorie Hill applied a social concern to her work, and extolled the virtues of sun, light and space long before most Canadian architects. Her essentially Modernist sensibility is evident in the unadorned facades of her buildings and in creating comfortable homes with good natural light and ventilation and convenience for housekeeping. Typical of the houses are deep eaves, large windows, cove ceilings, built-in furniture, generous storage spaces and workable kitchens and laundries. The few of her drawings that remain are in the Archives of the University of Toronto.

 Share on Facebook
Share on Facebook Share on X
Share on X Share by Email
Share by Email Share on Google Classroom
Share on Google Classroom









