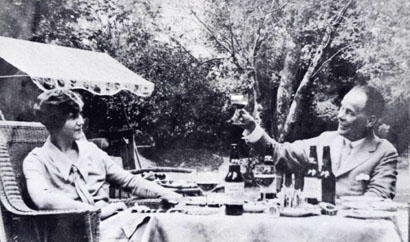Åsbjørn Gathe, architect (b at Trondheim, Norway 1921, d at Vancouver 30 Sept 1994). Åsbjørn Gathe studied architecture at the Federal Institute of Technology at the University of Zürich. Graduating in 1949, he immigrated to Vancouver in 1951, joining progressive Modernist architects Frank G. Gardiner and Peter M. Thornton. In 1954 Åsbjørn Gathe became a partner in Gardiner, Thornton and Gathe and remained so until 1966, when he went into private practice. Gathe's most important commission, upon which he was engaged for 30 years, is Westminster Abbey, designed for Benedictine monks in Mission, BC.
In 1953 Åsbjørn Gathe completed designs for Westminster Priory, which included Westminster Abbey, the Seminary of Christ the King and related buildings. His instructions from the community, he later related, were to "express something of a Benedictine antiquity, combined with contemporary advances in structure and design." Westminster Abbey belongs to the 20th-century reinforced-concrete tradition pioneered by French architect Auguste Perret. As at Perret's church at Le Raincy near Paris, the most striking feature of the church at Mission is the tall single church spire. As at Le Raincy, the church at Mission has an austere monochromatic exterior that contrasts with an interior graced by colourful, abstract stained glass. In contrast to Le Raincy's Latin-cross plan, Christ the King's plan is essentially Greek cross, creating a centralized space.
The structure was designed in collaboration with Per Christoffersen, who was celebrated for his innovations in reinforced-concrete structures. Westminster Abbey's structure allows for a vast and open space, with ample lighting provided from coffered spaces above. Four massive structural piers lead up to a coffered ceiling. Above the altar, an outer cross consists of glazed coffers and an inner Greek cross consists of blind coffers. The contrast between light and dark and the interlocking crosses is highly original.
The designs for 64 stained-glass windows at the abbey, each 24 by 4 feet - some 7000 square feet of stained glass in total - were contributed by Lutz Haufschild, a German-trained artist who has lived and practised in Canada for more than 30 years. The abbey's stained-glass program of the four elements dovetails with the structure. Each arm of the Greek-cross floor plan of the church is reserved for one of the elements: blue is equated with water, red with fire, brown with earth, and grey with air.
Westminster Abbey, a landmark in Canadian ecclesiastical architecture, demonstrates Åsbjørn Gathe's originality and showcases the remarkable patronage of a Benedictine community.
See also Religious Building.

 Share on Facebook
Share on Facebook Share on X
Share on X Share by Email
Share by Email Share on Google Classroom
Share on Google Classroom



